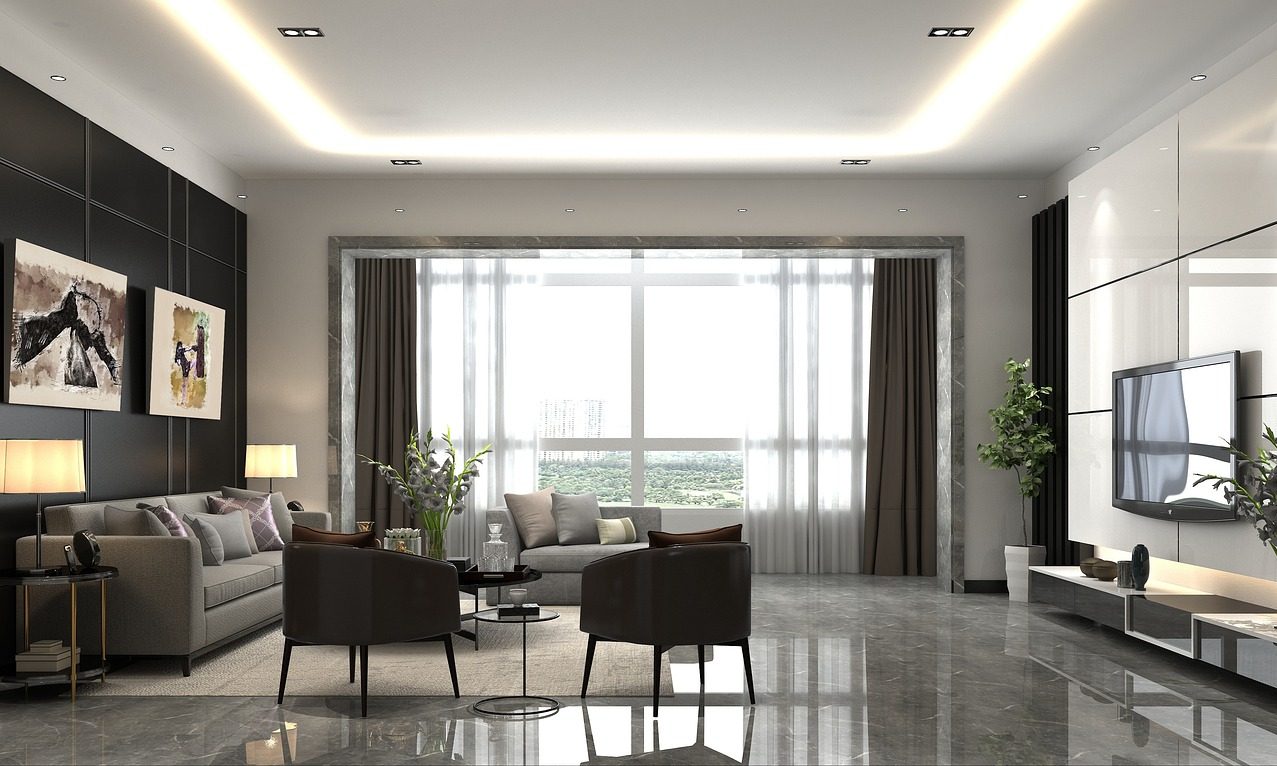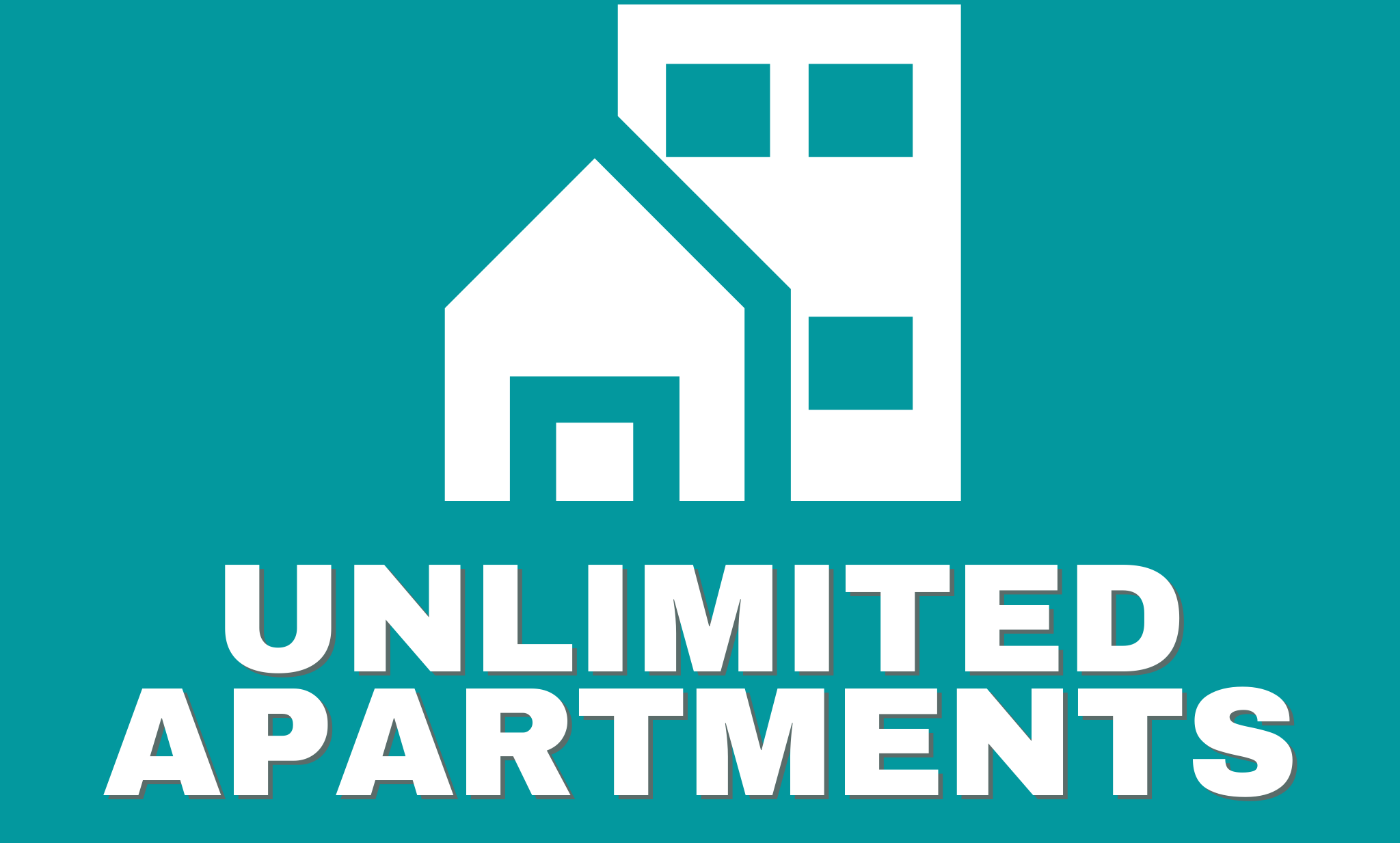In some cases, apartments can have two floors, often referred to as a loft apartment, bi-level apartment, townhome rental or duplex. These are ideal for those who like the idea of multi-level living and want more space.
These types of apartments are also perfect for families with kids or pensioners who have difficulty getting up stairs. They are usually more spacious and have a nice, private feel to them.
Size
A floor through apartment – also called a full-floor unit or a top-floor condo – is a type of multi-family home that occupies the entire upper level of a building. It’s often seen in older buildings with multiple floors, but it can also be found in newer condominium towers that occupy townhouse-size lots.
Typically, these units are around 20 feet wide and 45 feet long with the typical layout consisting of a bathroom, kitchen and living room in addition to at least one-and-a-half bedrooms. They are most common in 19th-century townhouses and rowhouses that originally housed single-family homes, which were then cut up into multiple units.
Floor-through apartments usually have a few benefits over their non-full-floor neighbors, including some cross ventilation, the ability to put bedrooms in the back of the unit and generally more layout flexibility. They also often feature spacious hallways – not necessarily in the apartment itself, but in the common stairwell outside it. Other features to look for include direct elevator entry and the ability to build a makeshift mudroom or bike parking area, depending on where you live.
Layout
A floor through apartment is a type of residential property that occupies all or most of the floor space in a building. This may include one-, two- and three-bedroom units, but also studio apartments and even luxury condos.
These apartments are often found in 19th-century townhouses and row houses, originally single-family, that have been cut up into multiple units. They’re common in cities with these housing types, such as Brooklyn and San Francisco.
Typically, floor-throughs contain a bathroom, kitchen, living room and at least one-and-a-half bedrooms. Layouts vary by the size and configuration of the building, but in most cases, a floor through apartment will have windows front and back.
In addition to more natural light, the advantage of a floor through apartment is the amount of cross ventilation it can provide. This can help keep the air clean and prevent allergens from accumulating in the room. Other pluses include noise control, the ability to put bedrooms in the rear of a unit and generally more layout flexibility.
If you’re planning on buying or selling an apartment, designing a floor plan is an essential part of the process. It gives potential buyers an idea of your design ideas and ensures that they understand what you’re trying to achieve.
With a great diagramming software like EdrawMax Online, you can create professional looking floor plans without much effort. It supports team collaboration and helps you to design a floor plan with your client on board. The drag and drop method of designing makes it easy to use, and the powerful templates community helps you find the perfect template for your next project. You can start with a basic template and add your own personal touches to it.
Privacy
The privacy offered by a floor-through apartment can be a major selling point for potential buyers. Unlike other apartment types that are located only on upper floors, floor-throughs feature private rooms with ample natural light and cross ventilation. This allows occupants to maintain their privacy and enjoy the benefits of large ceiling-to-floor windows.
In addition to these practical features, some floor-through apartments also have a hallway that leads outside the building. This can be a great space for storing outdoor items like rain boots or bicycles, as well as a place to store a pet, if desired.
One of the most common solutions to this problem is to cover street-facing windows and glass doors with curtains. Curtains can be made from a variety of fabrics, such as silk, which can add style to an apartment without compromising on privacy.
Another popular choice is to hang plants on the window sill or in front of a door to create an additional privacy screen. For example, Ornamental Papyrus (Papyrus tetraphyllum) and Areca Palm (Dypsis lutescens) are both excellent choices for creating a natural privacy barrier.
Plants are not only beautiful, but they can help to purify the air and provide much-needed oxygen. They also come in a variety of colors and can add a pop of color to an otherwise bland space.
Alternatively, you can consider installing a privacy screen in your ground-floor apartment to prevent people from seeing into your home. These screens are available in a variety of shapes and designs, including geometric, floral, or colored window films.
While these options are more expensive than traditional curtain materials, they can be a great way to add more privacy to your apartment while still maintaining a high-end look and feel. These types of window treatments can also be custom-made to fit your specific measurements and requirements, so you can ensure a perfect fit.
Other options for adding privacy to your apartment include using window film and privacy glass. These treatments can be used to obscure the view into your space while allowing natural light in, but can also be removed when you no longer need them.

